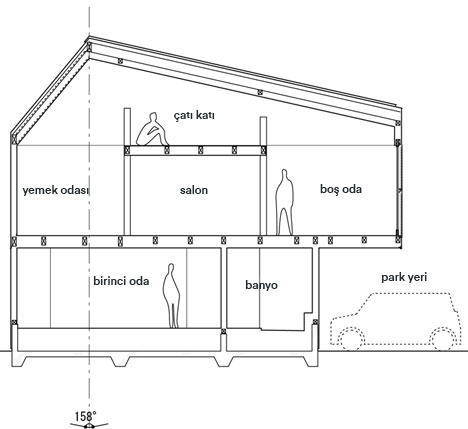While 1+1 and 1+0 houses continue to become widespread, we are here with a great example that shows why the demand for these houses continues to increase. This 55 square meter house in Japan offers a spaciousness beyond the standard 3+1 houses thanks to its magnificent interior design.
Today, the number of small and compact houses with 1+1 and 1+0 rooms has increased at the same rate as the demand for these houses. Such houses, when designed in a normal way, can even lead to boredom and boredom. But these houses, which are small on paper, when you let your creativity (and money, of course) speak It can offer a wonderful living space.
Today, we are here with an example of how the interior of such a small and compact house is designed perfectly, making the house seem larger and more spacious than it is. This house in Horinouchi, Japan and designed by Kota Mizuishi, only 55 square meters has size. However, the house is even better than today’s standard 3+1 houses. more spaciousness and comfort offers.
Compact house of 55 square meters with magnificent interior design:
When you look at the house from the outside, you may think that the house is quite small and how a person can live here. But the right reflection of minimalist, smart choices in design and the use of the interior height of the house to advantage can lead to maybe millions of people who want to live in this 55 square meter house line up. There is also a landlord who will live in this house. taking a diploma in interior design he can start to make the best decoration decisions for himself.
This is what the house looks like outside. Pretty small, right?
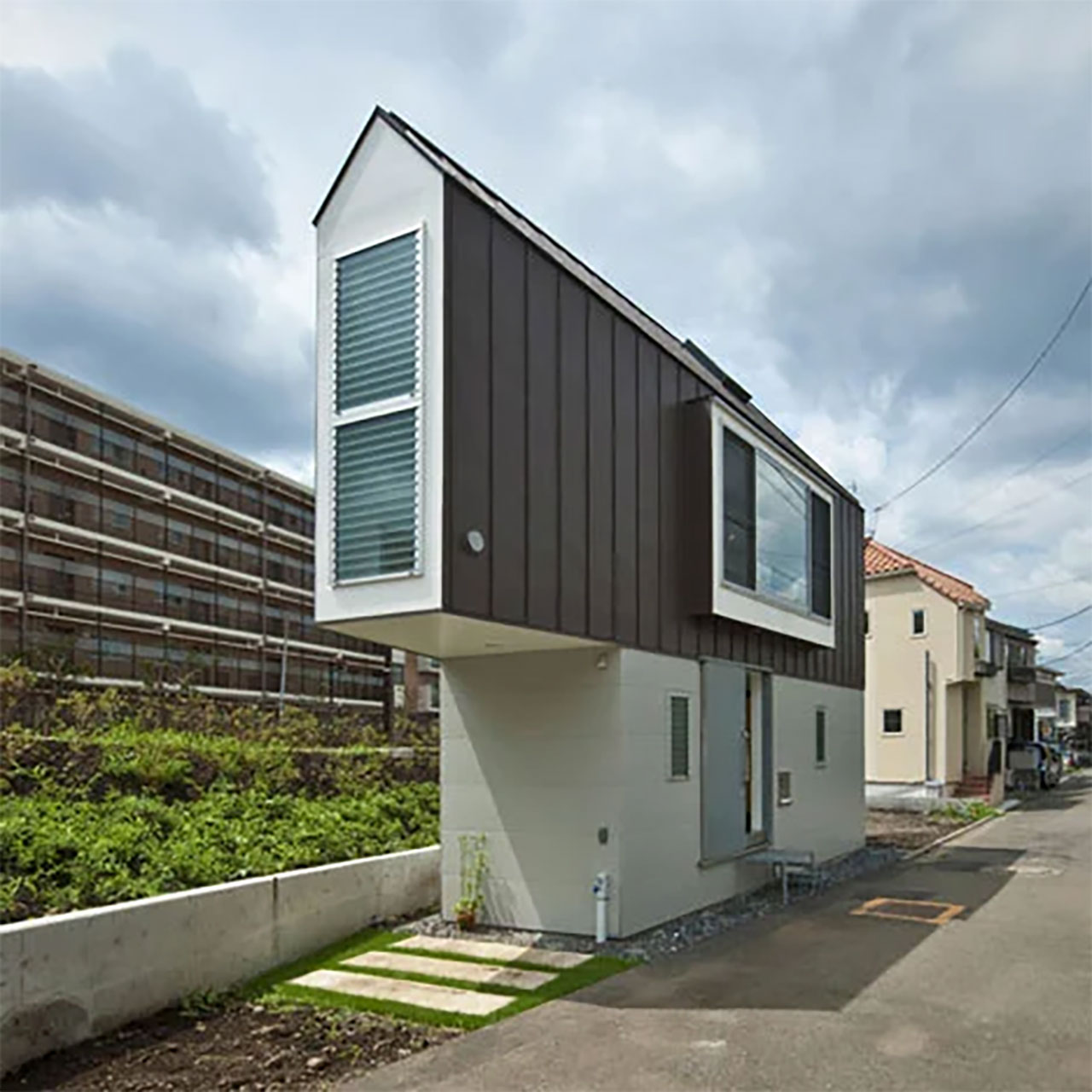
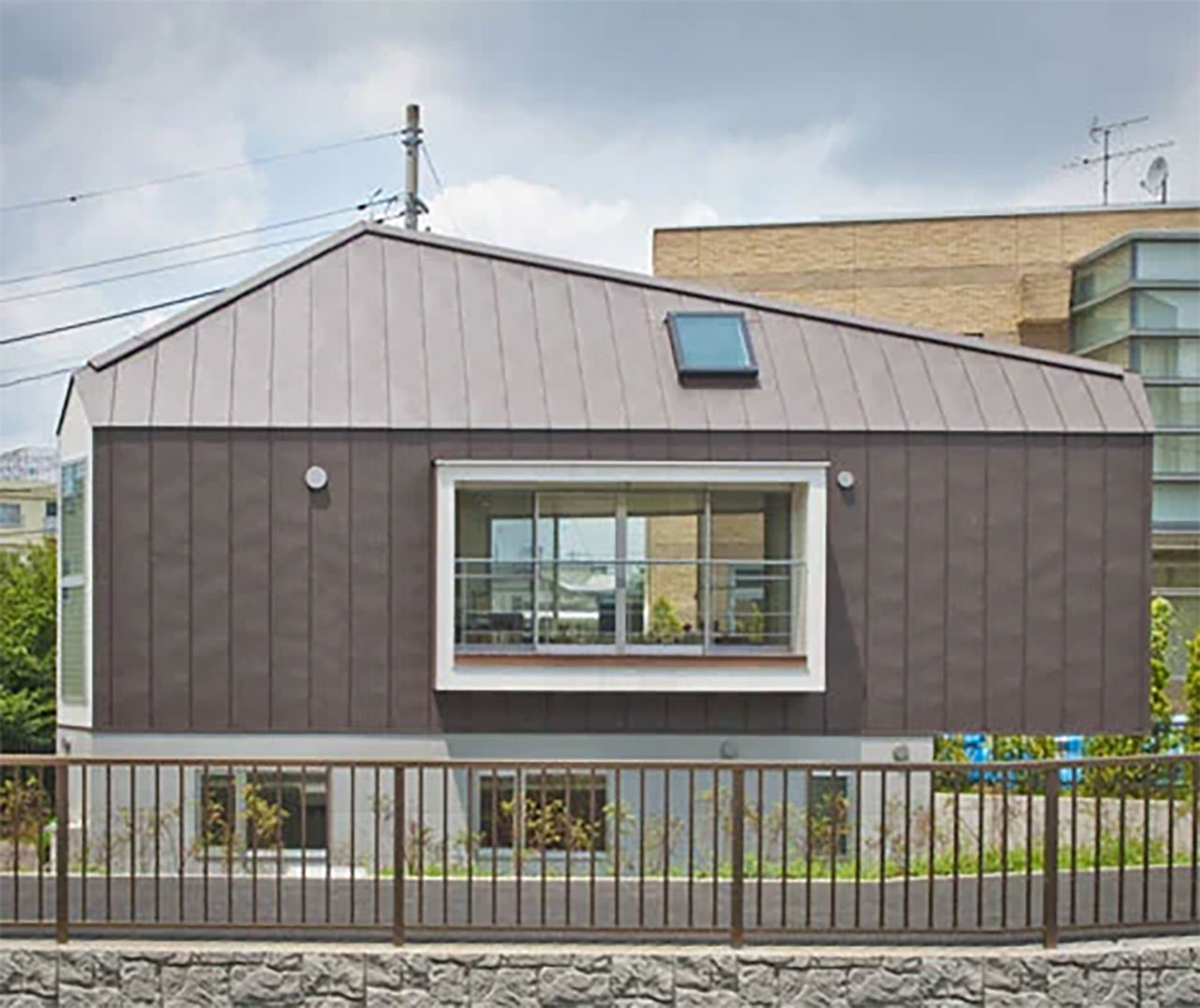
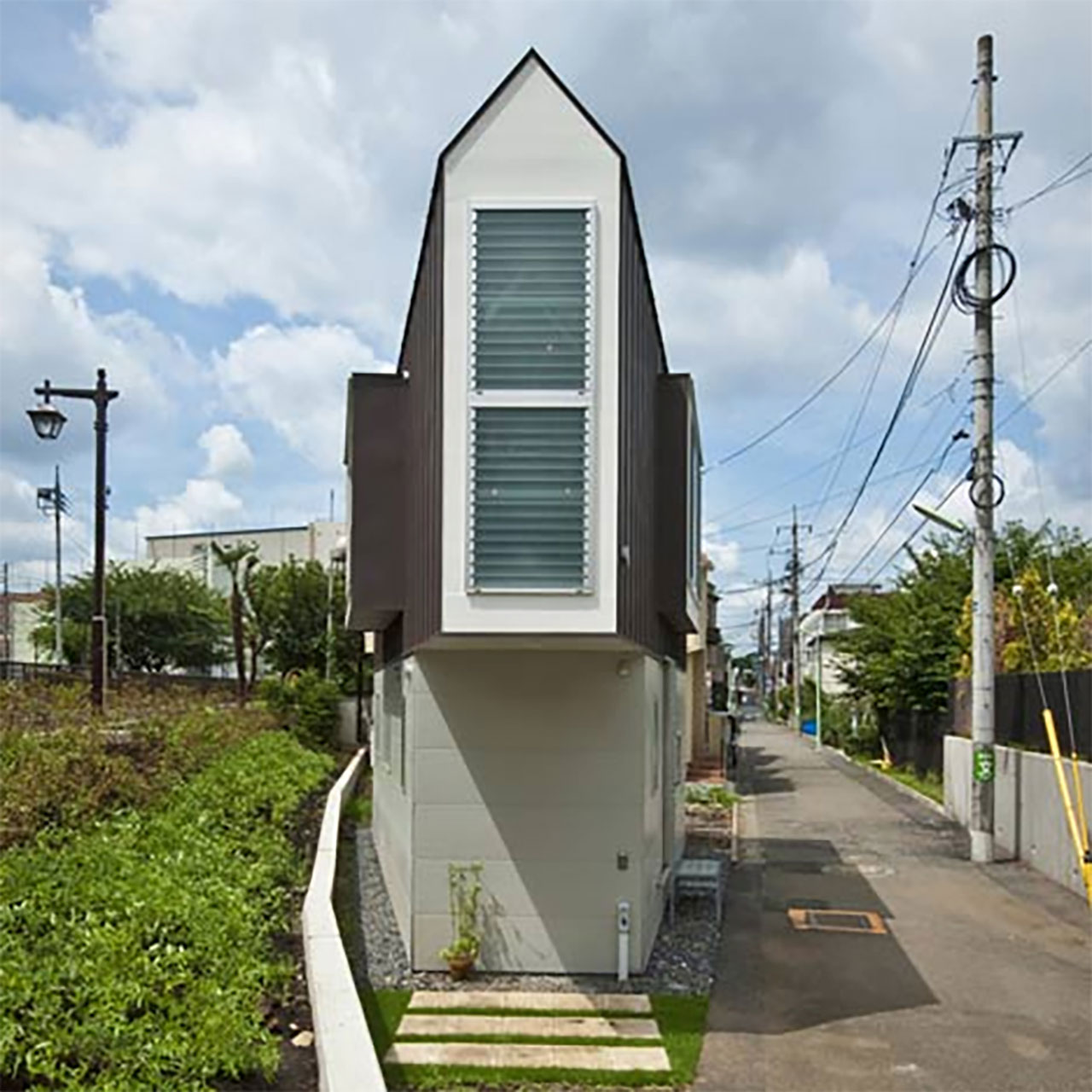
Now let’s get into:
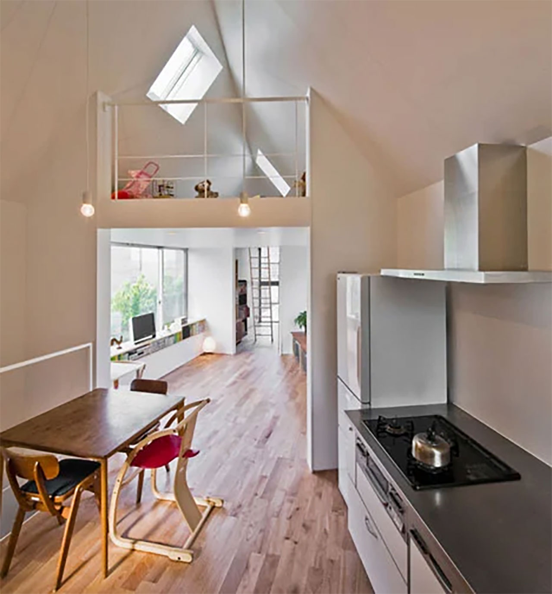
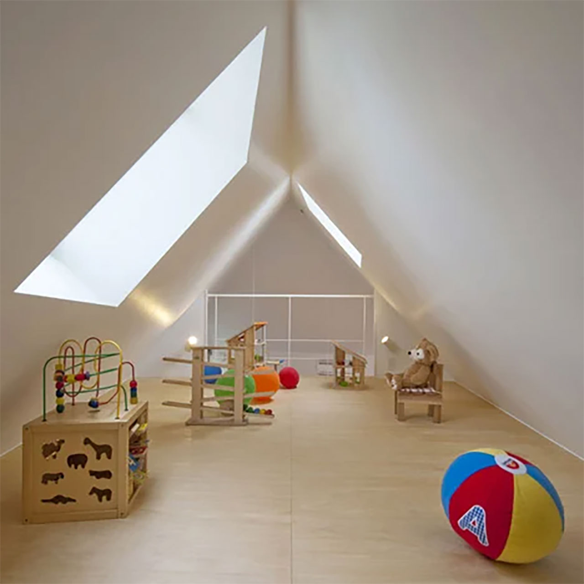
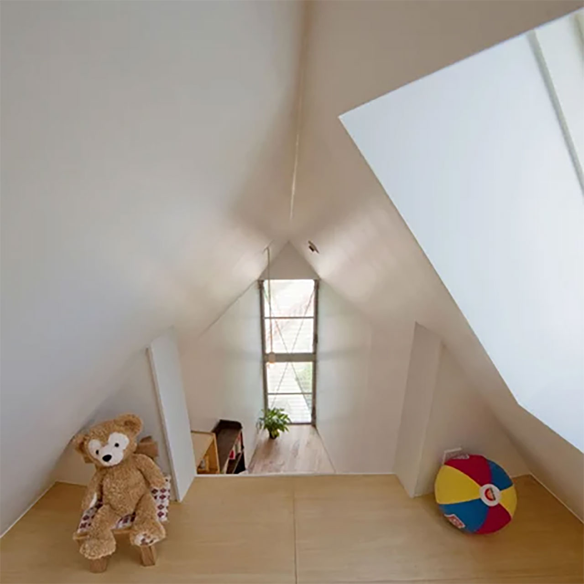
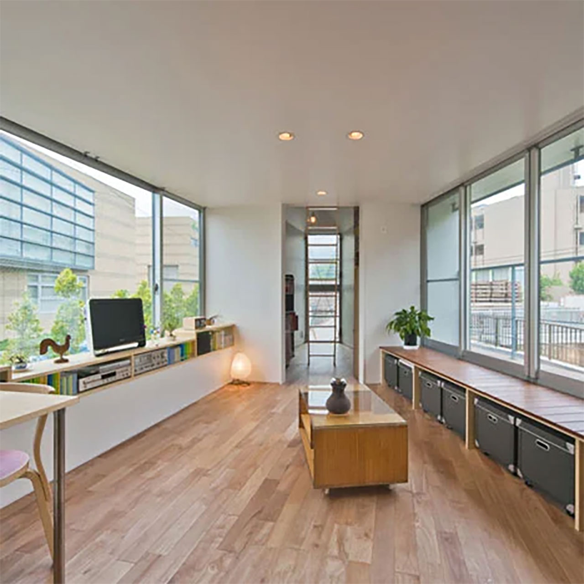
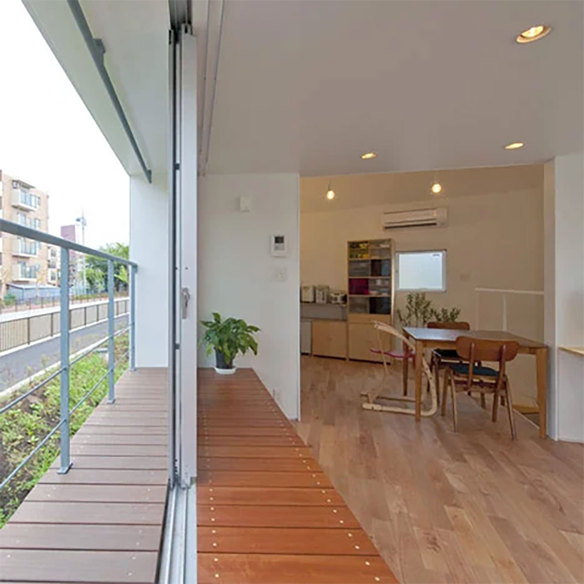
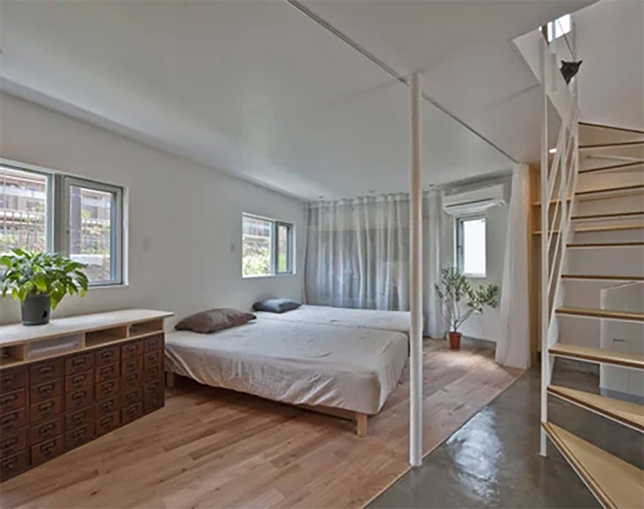
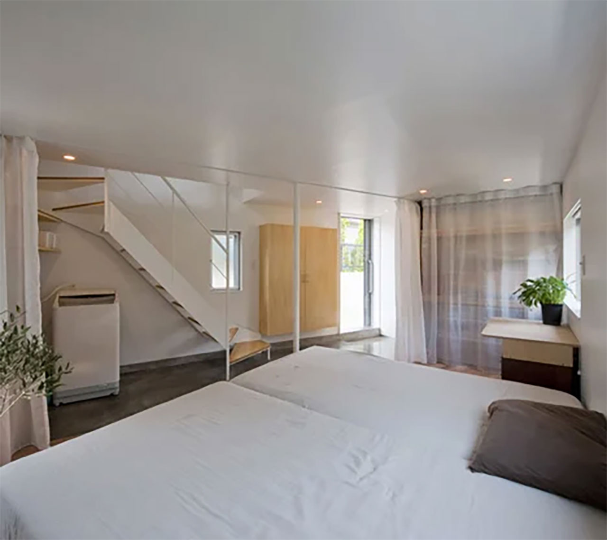
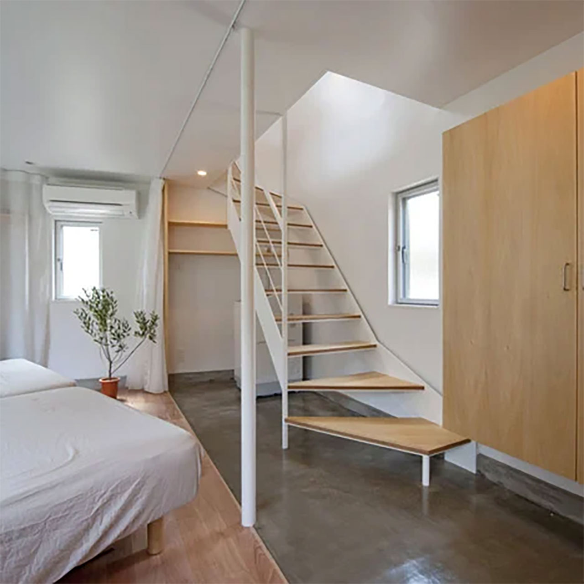
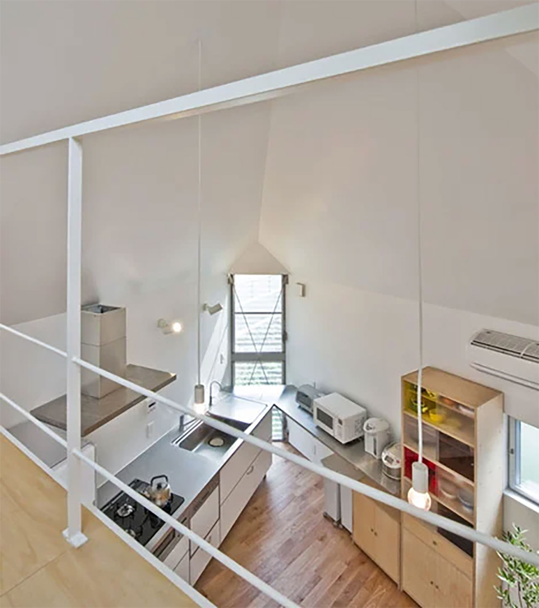
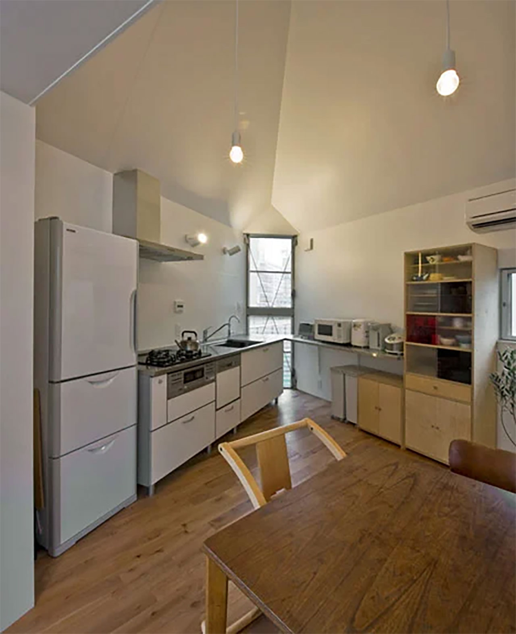
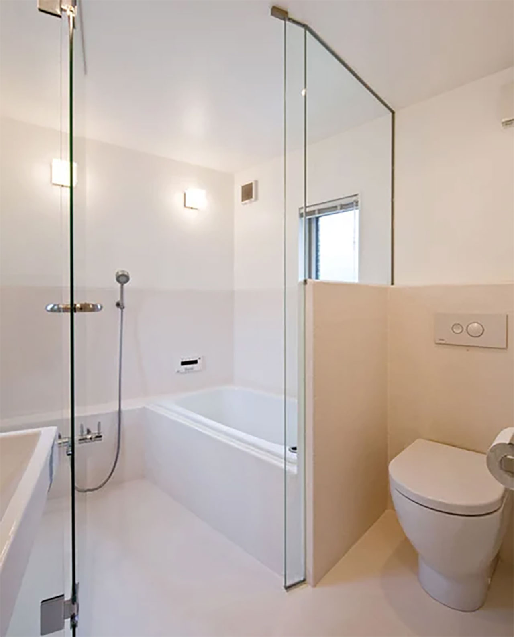
Here is the plan of the house:
