DWG files, a common file format of technical drawing projects; It is frequently used in the fields of engineering, architecture and design. These files are a file format automatically created by drawing programs and save vector-based drawings. DWG, which can be used in many different programs, provides many advantages to experts.
What is DWG?
DWG is a file type used in vector drawing programs, including the famous AutoCAD developed by Autodesk. This file type, which enables the recording of vector-based technical drawings in computer environment; It helps to store all the project details together with the features such as layer, geometric shape and color in the drawings. Project files, which can offer superior performance even in large and comprehensive projects, are widely used in the industry.
Programs to open DWG file
DWG files are supported by almost all vector drawing programs. This advantage, which brings data compatibility to the next level in different working environments, is an important factor for users to prefer DWG files. At work program list
AutoCAD
AutoCAD is one of the most popular programs in the industry for creating and editing DWG files. Offering comprehensive drawing and editing options, AutoCAD can largely meet the needs of professional users.
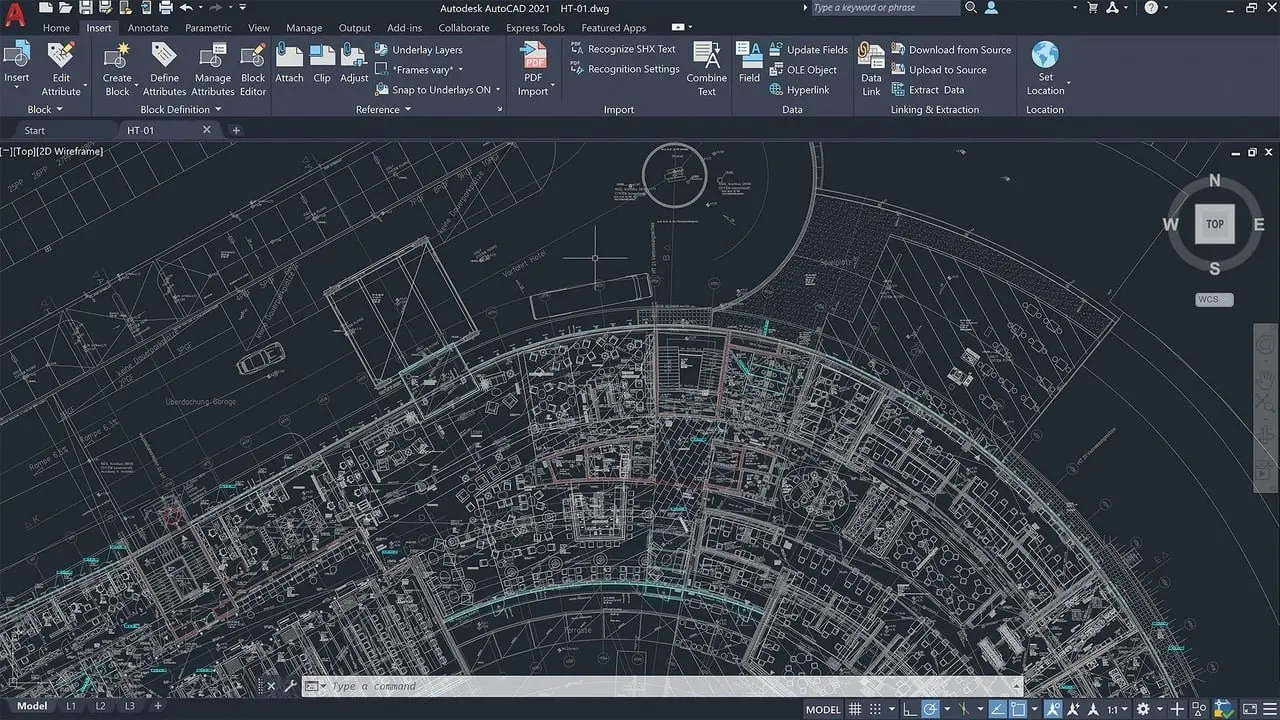
LibreCAD
LibreCAD is a free and open source vector drawing program. A handy option for creating simple drawings and opening DWG files, you can easily create your designs with LibreCAD’s user-friendly interface and basic drawing tools.
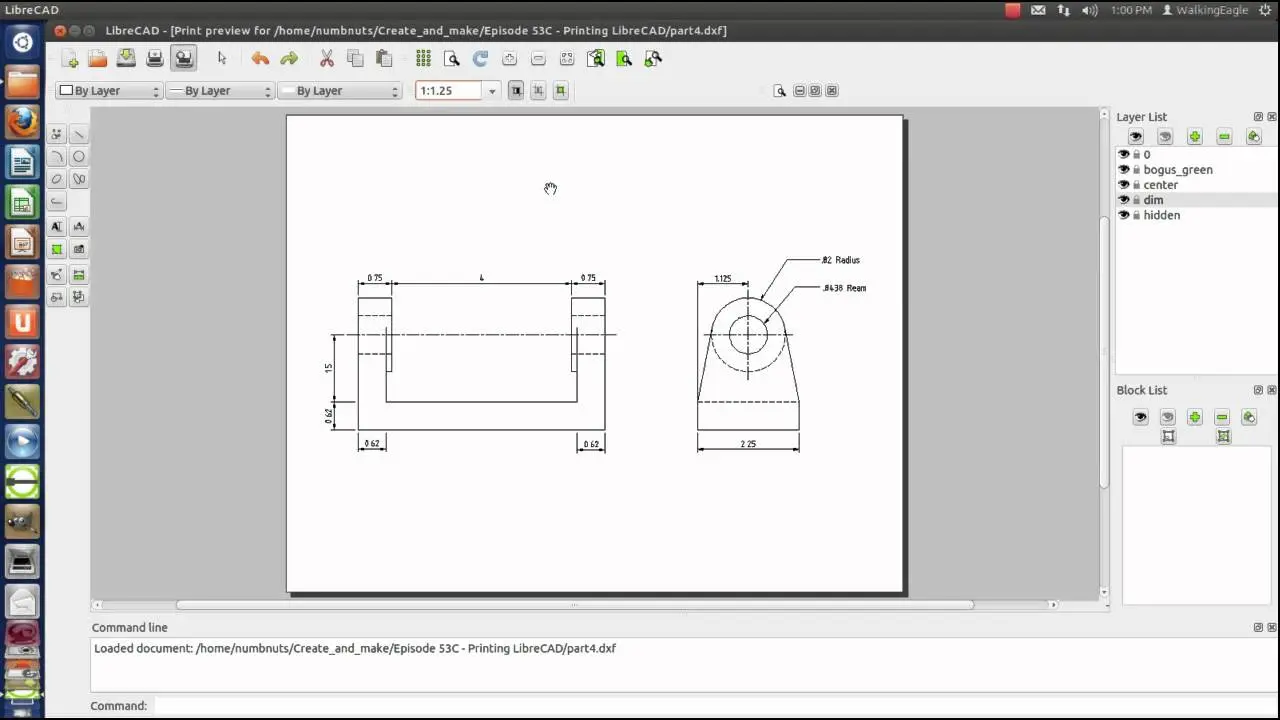
DraftSight
DraftSight is another popular program for creating two-dimensional drawings and opening DWG files. With an interface and functionality similar to AutoCAD, DraftSight is widely preferred among professional users and students.
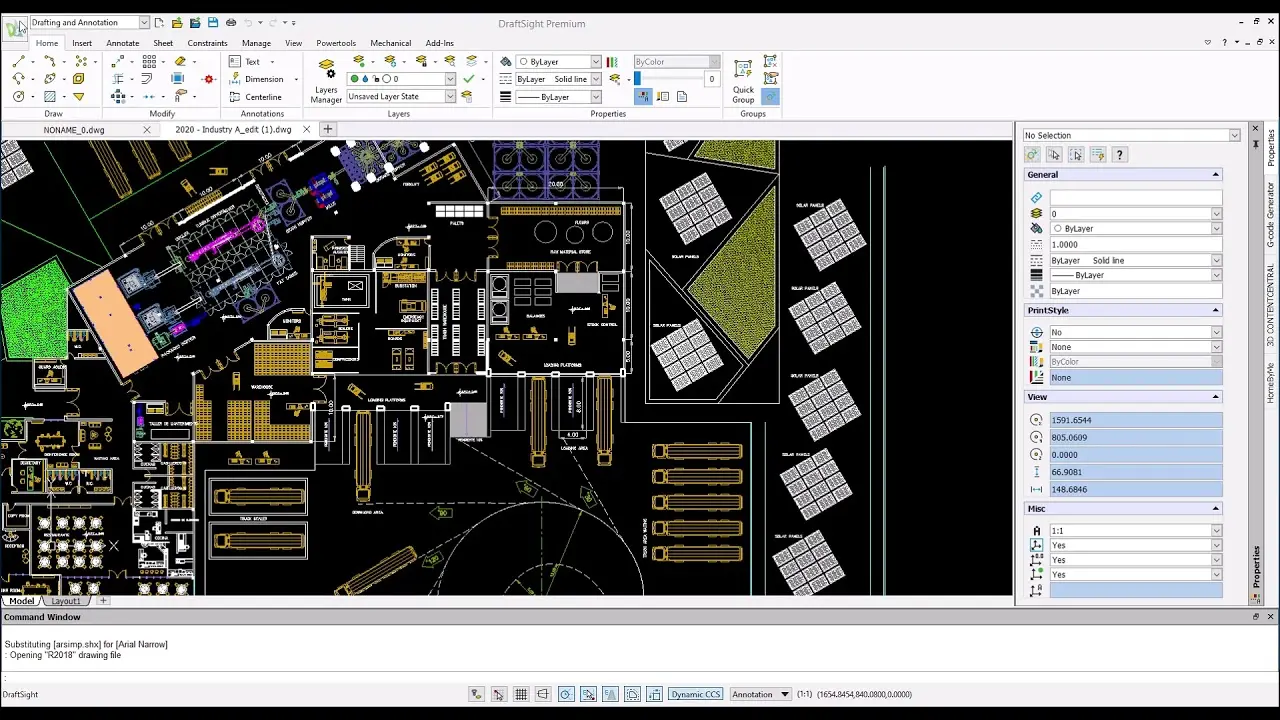
FreeCAD
FreeCAD is a free and open source 3D drawing program. FreeCAD, which has a similar structure to other drawing programs, is frequently preferred by both professional users and students.
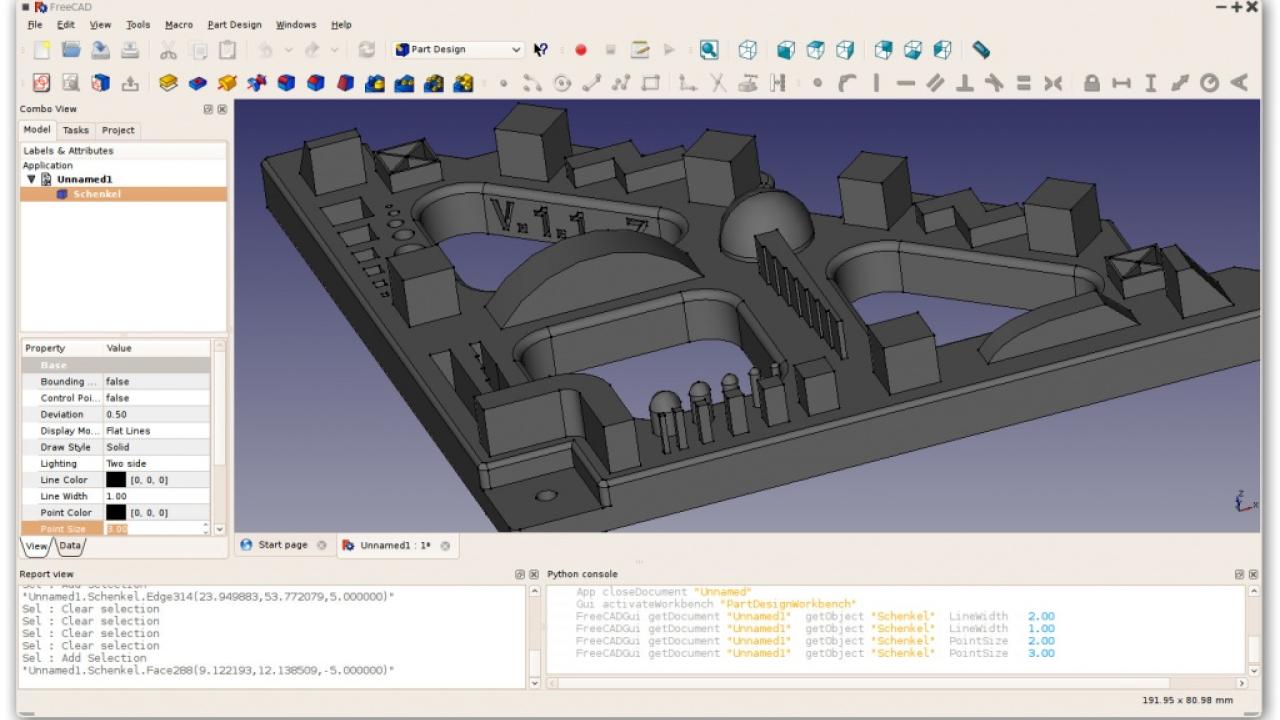
SketchUp
SketchUp is a popular 3D modeling and design program. The program includes advanced options for importing and editing DWG files. SketchUp is generally preferred by users operating in the field of interior design and visualization.
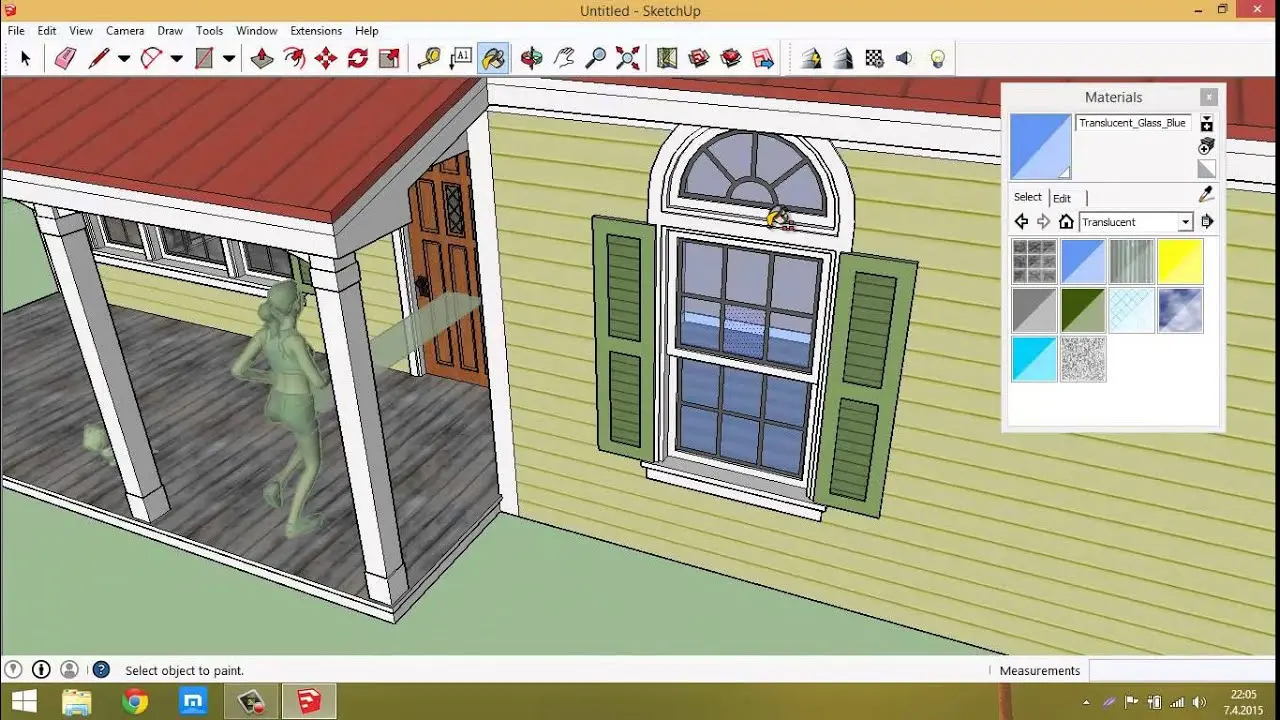
SolidWorks
SolidWorks is a three-dimensional drawing program used for engineering and product design. SolidWorks, which offers detailed 3D modeling and analysis capabilities, is especially preferred in the industrial design and manufacturing sector.
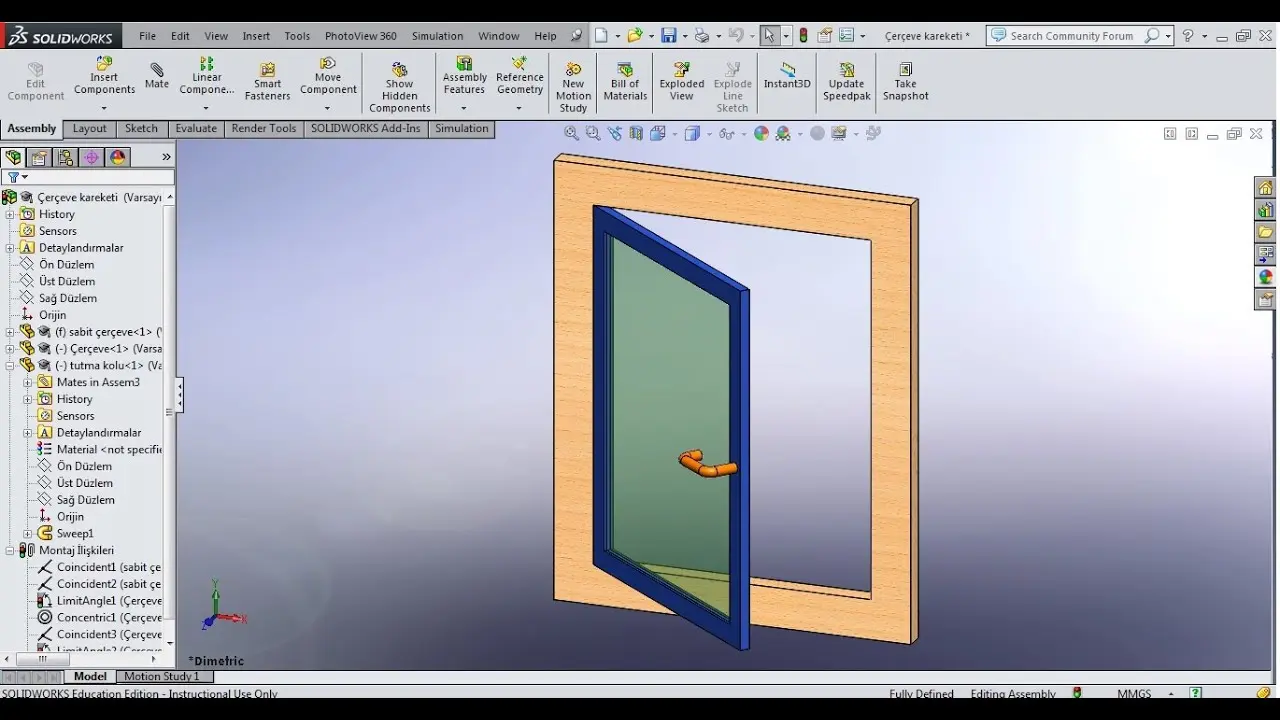
DWG TrueView
DWG TrueView is a free printing program offered by Autodesk, just like AutoCAD. The program, which is generally preferred by users who do not want to buy an AutoCAD license, is a life saver for short-term needs.
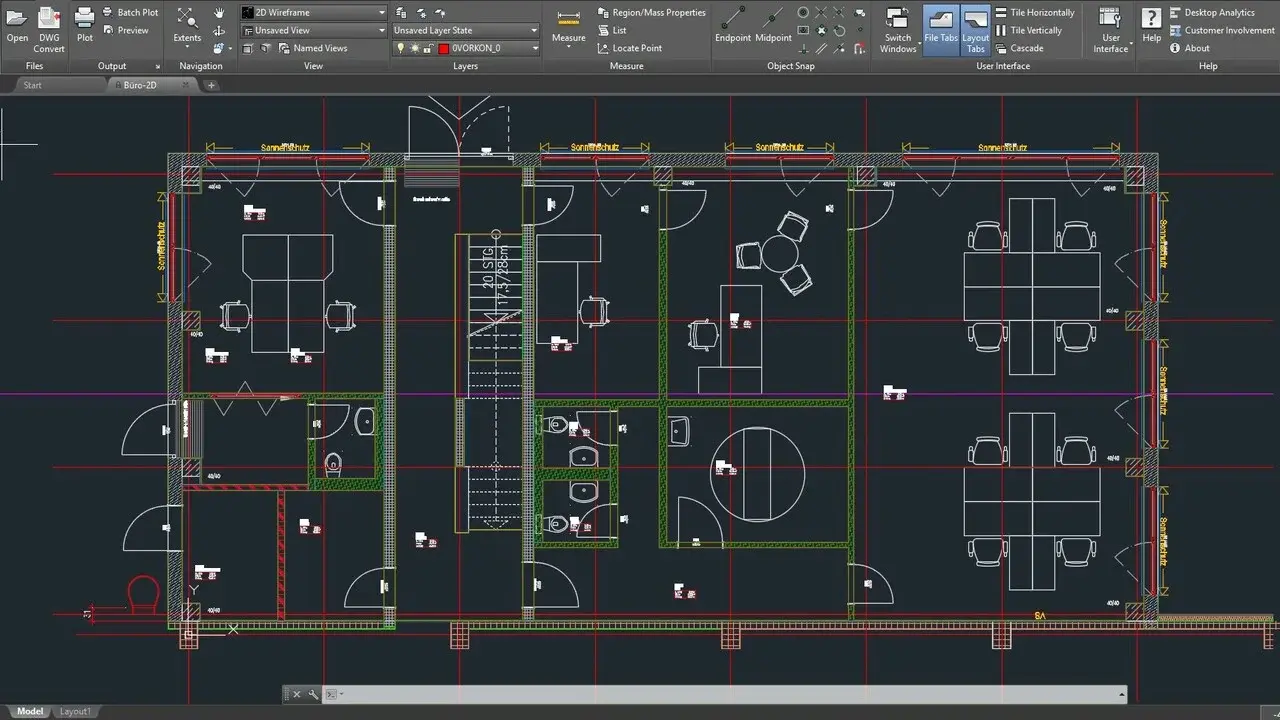
How to open DWG files?
Since the programs used in the vector drawing field have a successful structure in terms of user experience, the operations to be performed are mostly controlled through an easy interface. Users can easily access the project files via the ‘Open’ option, which is fixed in almost every program.
The following procedure can be followed to open DWG files via AutoCAD, the industry’s most popular program.
- The AutoCAD program starts.
- Click “Open” or “File > Open” in the menu bar.
- The relevant file is scanned through the file browser.
- The project file is selected and the “Open” button is clicked.
- The project file will open in AutoCAD after a short compilation time.
So, which of these programs have you used before? Are there any pros/cons that you would like to add about the programs? You can share your views with us in the comments section.
