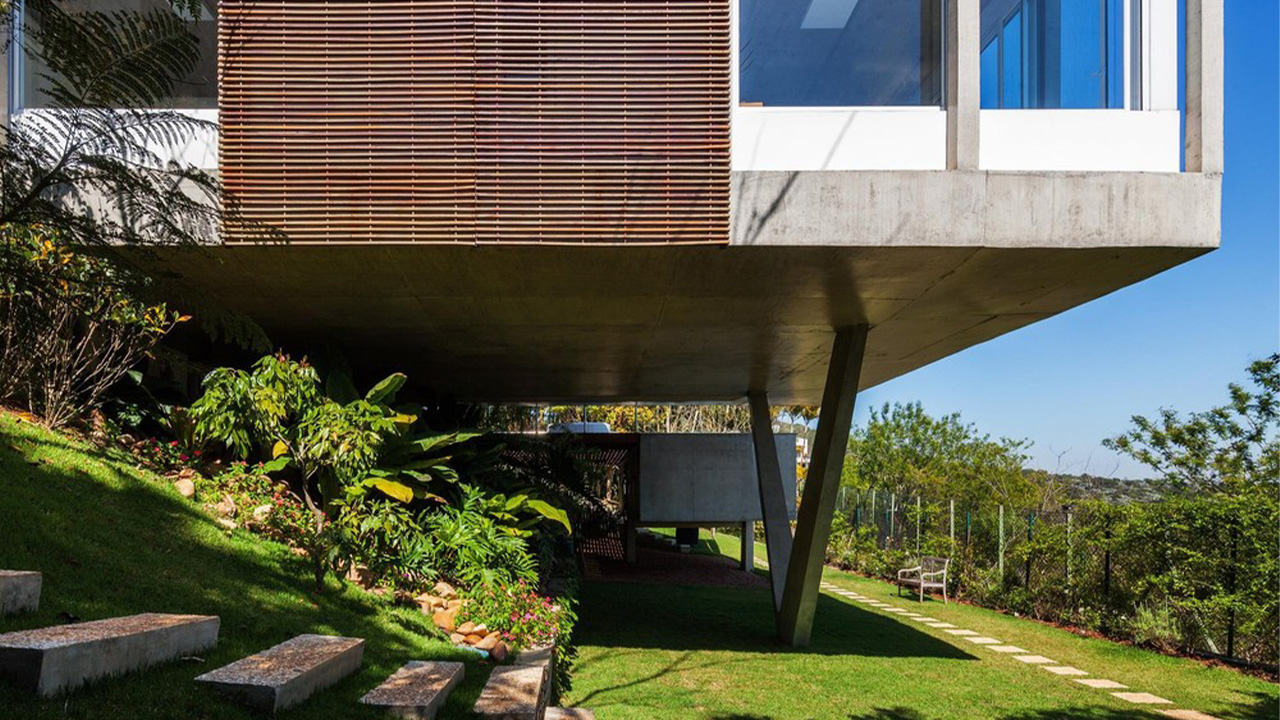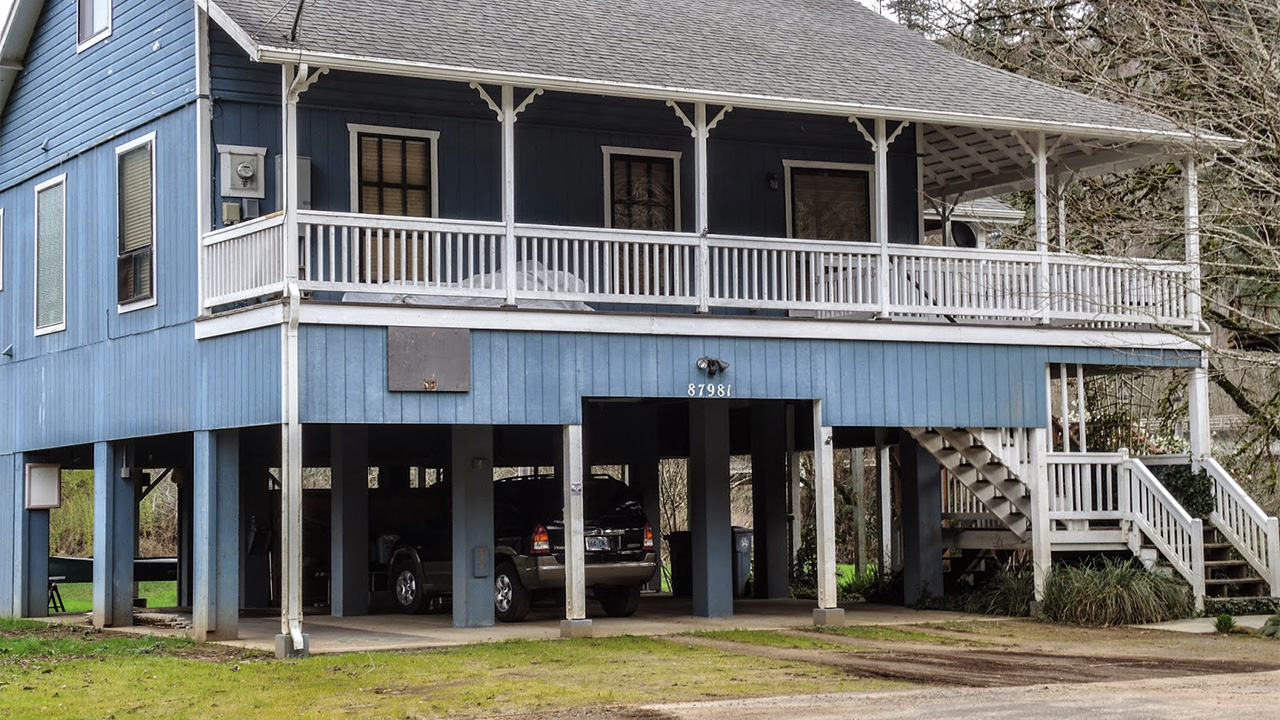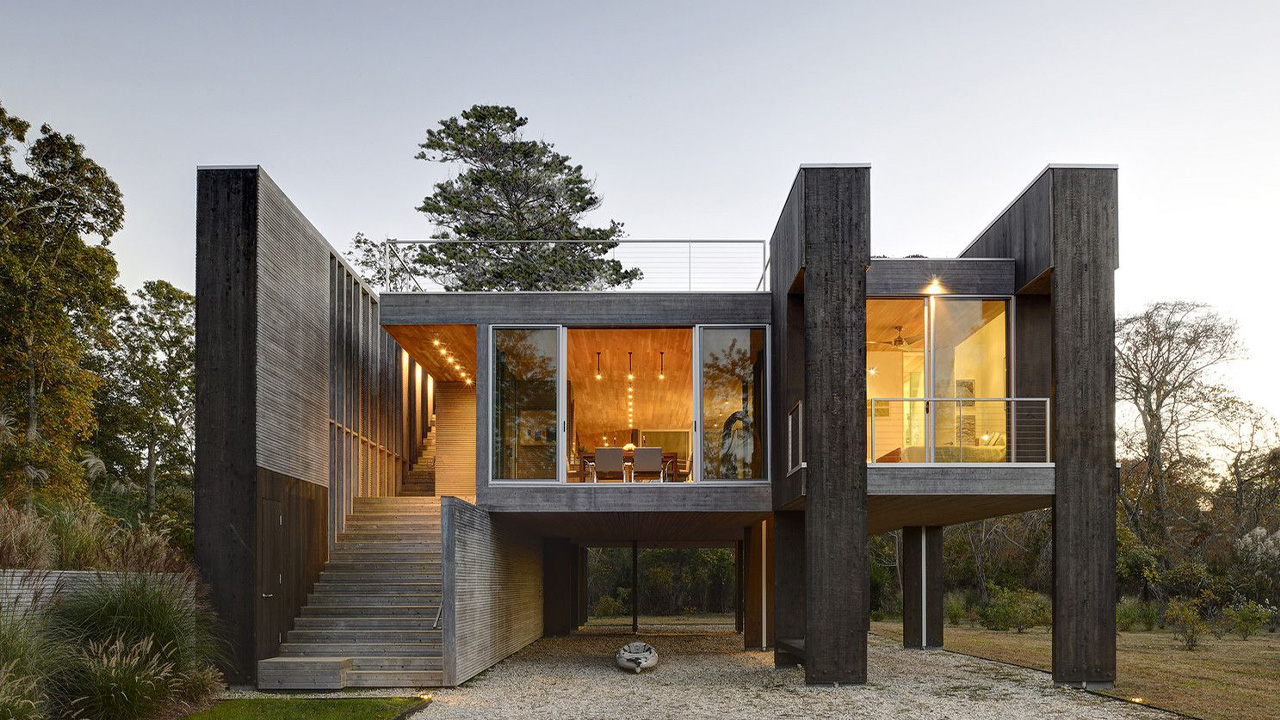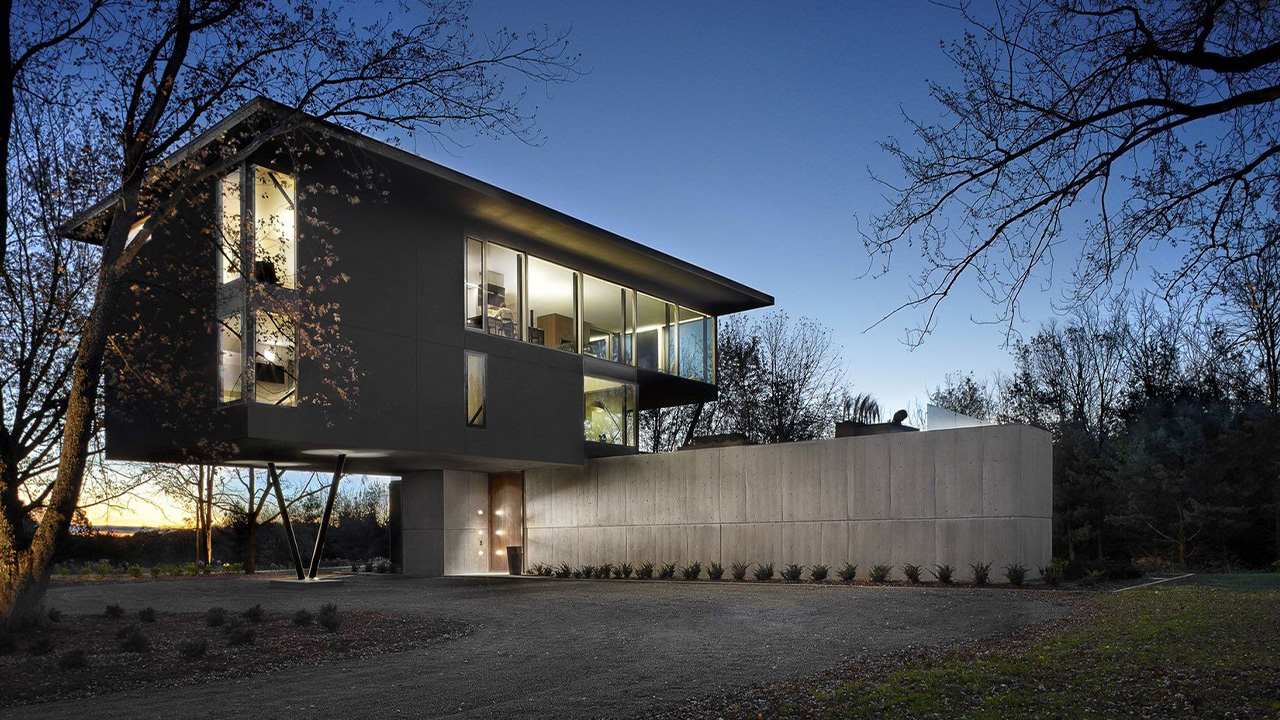In countries where natural disasters such as earthquakes, floods and tsunamis are experienced frequently, the durability of houses is extremely important. Therefore, in recent years, buildings designed in different ways have begun to appear. Raised houses also stand out as one of these types of houses. Well, what kind of advantages do these houses have, and they are frequently preferred in countries where tsunamis and hurricanes are common?
Raised homes, as the name suggests, the floor of the house is higher than the ground level the structures in which it is held. These houses are built to provide resistance against natural disasters such as floods, floods and storms.
But in some places they’re not just built for natural disasters. Increasing population nowadays increases the need for housing.. However, limited land resources and increased construction costs have also led to the widespread use of raised houses.
Building houses from the ground is a technique that has been used for centuries.
It is difficult to build a house, especially in places such as swamps and riverside. For this reason, people raise their homes and protect themselves from floods and other protect from natural disasters they wanted. In this context, raised houses are preferred in cities to expand residential areas to heights and to use limited land resources in the most efficient way.
Raised homes; such as the USA, Canada, Australia, Japan and Thailand, where natural events such as tsunamis, hurricanes and tornadoes are frequently experienced. common in many countries used as.
The construction of these structures requires a few extra steps compared to the construction of traditional houses.

The biggest reason for this is; is that the base of the house is located on a platform at the height of the foundation. That is, by placing bars or another platform on top of the foundation. space between house and foundation being created. The depth of this gap can vary depending on the purpose of construction of the house and environmental conditions. For example, in an area of high risk to flood waters, a higher void can be created.
The choice of materials for the construction of raised houses may vary according to the nature of the construction zone. However, these houses and the pillars supporting the foundation are often wood, concrete or steel It is built using materials.
To put it simply, the construction of raised houses consists of the following stages:

- Before starting construction land is properly cleared and basic infrastructure works are completed.
- The foundation is built to support the weight of the house and the pillars (bars).
- Columns are placed in the lower part of the house. This The feet allow the house to rise above the ground.
- Scaffolding or otherwise The second foundation is placed on top of the columns. This structure forms the basis of the floors of the house.
- The rest is house building as we know it. It consists of completing the walls, floors, adding the roof and drawing lines such as electricity and water.
Raised homes; It offers a safe living space in natural disasters such as floods, floods and storms.

Under normal conditions, flood and overflow waters flow under the house and it becomes inevitable to enter the house. But in raised houses, since the base of the house is above ground level, water is prevented from entering the house.
In raised homes, a cavity is formed under the house. This space storage area, parking or can be used for other purposes.

Raised homes, especially useful in hot and humid areas; thanks to its design, under and around the building a natural mechanism to improve airflow functions. This helps regulate indoor temperatures and reduce the chance of mold growth.
Like water, sewer, and power lines in a raised home utilities are easier to install, maintain and adjust. Rerouting the telephone, television and internet cable is fairly simple and inexpensive, requiring very little time and effort.
Despite all these advantages, raised homes can also have disadvantages.

For example, raised homes can be more costly to build. Also, there may be problems for the physically disabled or the elderly, as they are accessible by stairs or elevators. Raised homes can cause more heat loss than ground-level homes. Especially in houses located at high altitudes, Good insulation is important.otherwise the heating and cooling costs of the house may increase.
Raised homes offer a safer housing option against natural disasters. these houses slightly higher construction cost However, the importance of this investment made for the safety of people is quite large.
RELATED NEWS
Is It Worth Buying “Prefabricated Houses”, Which Have Been More Common After the Earthquake?
RELATED NEWS
Advantages of 3D-Printed Homes: Expected to Become Widespread in the Future
RELATED NEWS
Why Are Wooden or Prefabricated Detached Houses So Preferred in America?
RELATED NEWS
